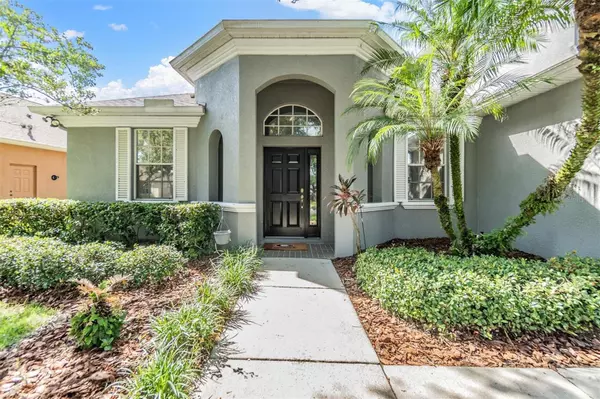$415,000
$415,000
For more information regarding the value of a property, please contact us for a free consultation.
10717 BANFIELD DR Riverview, FL 33579
4 Beds
3 Baths
2,468 SqFt
Key Details
Sold Price $415,000
Property Type Single Family Home
Sub Type Single Family Residence
Listing Status Sold
Purchase Type For Sale
Square Footage 2,468 sqft
Price per Sqft $168
Subdivision Panther Trace Ph 1A
MLS Listing ID TB8305582
Sold Date 11/20/24
Bedrooms 4
Full Baths 2
Half Baths 1
Construction Status Appraisal,Financing,Inspections
HOA Fees $8/ann
HOA Y/N Yes
Originating Board Stellar MLS
Year Built 2004
Annual Tax Amount $4,750
Lot Size 7,405 Sqft
Acres 0.17
Property Description
VA assumable loan at 2.25 interest rate!! Owner Suite is downstairs! Beautiful home with a wooded view in the sought after community of Panther Trace in Riverview Florida! This lovely 4 bedroom, 2.5 bath home backs up to a serene conservation area, offering ultimate privacy with no rear neighbors. Inside, you’ll find an open floor plan that’s perfect for entertaining, with high ceilings and plenty of natural light. The dedicated office space at the front of the house is perfect for those working from home. There is tile and luxury vinyl flooring throughout so no carpet to worry about! The roof is newer from 2021! The kitchen is sure to delight the chef of the home and features stainless steel appliances, ample cabinet and counter space, and a separate dining nook. Enjoy the Florida lifestyle with a wall-sized slider that opens up to the screened-in patio, creating a seamless indoor-outdoor living experience. Each bedroom is very spacious, with the 4th bedroom located upstairs. And the primary suite is truly a retreat. It boasts a large walk-in closet and a completely remodeled ensuite bath, complete with a dual sink vanity, a luxurious walk-in shower, and a relaxing soaking tub. In the back of the home is a screened in patio that is perfect for enjoying the fresh air in your fully fenced yard. The vinyl fencing is new from 2022. There is a storage shed in the yard that conveys with the home. Panther Trace is a conveniently located community with close proximity to schools, shopping and dining. Plus your just a short drive from I-75, US-301 and the Crosstown Expressway. Perfect for traveling to Downtown Tampa, Macdill Air Force Base or Tampa International Airport. The resort style community of Panther Trace also offers many wonderful amenities to its residents, like the clubhouse, pool, tennis courts, playgrounds, basketball court and trails.
Location
State FL
County Hillsborough
Community Panther Trace Ph 1A
Zoning PD
Rooms
Other Rooms Bonus Room, Den/Library/Office
Interior
Interior Features Ceiling Fans(s), Eat-in Kitchen, High Ceilings, Open Floorplan, Primary Bedroom Main Floor, Split Bedroom, Walk-In Closet(s)
Heating Central, Electric
Cooling Central Air
Flooring Luxury Vinyl, Tile
Fireplace false
Appliance Built-In Oven, Cooktop, Dishwasher, Disposal, Gas Water Heater, Microwave, Range, Refrigerator
Laundry Inside, Laundry Room
Exterior
Exterior Feature Irrigation System, Lighting, Sidewalk, Sliding Doors
Garage Driveway
Garage Spaces 2.0
Fence Chain Link, Vinyl
Community Features Clubhouse, Deed Restrictions, Park, Playground, Pool, Sidewalks, Tennis Courts
Utilities Available Cable Available, Electricity Connected, Public, Sewer Connected, Street Lights, Water Connected
Amenities Available Park, Playground, Pool
View Trees/Woods
Roof Type Shingle
Porch Covered, Rear Porch, Screened
Attached Garage true
Garage true
Private Pool No
Building
Lot Description Conservation Area, Sidewalk, Paved
Story 2
Entry Level Two
Foundation Slab
Lot Size Range 0 to less than 1/4
Sewer Public Sewer
Water Public
Structure Type Block,Stucco
New Construction false
Construction Status Appraisal,Financing,Inspections
Schools
Elementary Schools Collins-Hb
High Schools Riverview-Hb
Others
Pets Allowed Breed Restrictions, Size Limit, Yes
HOA Fee Include Insurance,Management
Senior Community No
Pet Size Large (61-100 Lbs.)
Ownership Fee Simple
Monthly Total Fees $8
Acceptable Financing Assumable, Cash, Conventional, FHA, VA Loan
Membership Fee Required Required
Listing Terms Assumable, Cash, Conventional, FHA, VA Loan
Special Listing Condition None
Read Less
Want to know what your home might be worth? Contact us for a FREE valuation!

Our team is ready to help you sell your home for the highest possible price ASAP

© 2024 My Florida Regional MLS DBA Stellar MLS. All Rights Reserved.
Bought with RE/MAX BAYSIDE REALTY LLC






