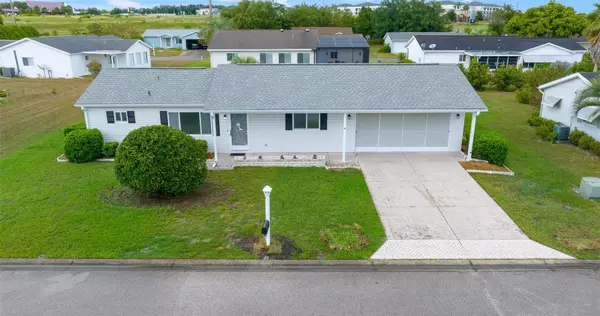$225,000
$228,500
1.5%For more information regarding the value of a property, please contact us for a free consultation.
10755 SE 174TH PL Summerfield, FL 34491
2 Beds
2 Baths
1,008 SqFt
Key Details
Sold Price $225,000
Property Type Single Family Home
Sub Type Single Family Residence
Listing Status Sold
Purchase Type For Sale
Square Footage 1,008 sqft
Price per Sqft $223
Subdivision Spruce Creek South
MLS Listing ID OM684949
Sold Date 11/18/24
Bedrooms 2
Full Baths 2
Construction Status Financing
HOA Fees $171/mo
HOA Y/N Yes
Originating Board Stellar MLS
Year Built 1994
Annual Tax Amount $818
Lot Size 8,276 Sqft
Acres 0.19
Lot Dimensions 88x96
Property Description
This home is a true gem, move-in ready and brimming with modern updates! The roof was replaced in July 2024, and a new hot water heater was installed in August 2024, ensuring you won't have to worry about major maintenance for years. The 2.5 ton 2019 A/C unit has been serviced and runs smoothly. Updated 5 zone irrigation system.
Step inside to find an open and bright living area ,vaulted ceilings for an even more spacious feel, new LVP flooring in the living, dining, and hallway areas, complemented by fresh carpet in the bedrooms. The home features a split plan concept allowing more privacy for guests. The kitchen boasts new shaker-style cabinets, all brand new GE Stainless Steel appliances, a pantry, stunning granite countertops, a new large sink, faucet, and LED lighting. The entire interior has been freshly painted, with updated light fixtures and ceiling fans adding a contemporary touch.
The guest bathroom features granite countertops, new toilet, sink, faucet and hardware. A generous linen closet is conveniently located in the bathroom as well. The spacious primary bedroom is a retreat with a walk-in closet, a generously sized vanity area with new granite countertop, sink, faucet, and hardware. The separate toilet (new) and walk-in shower area also include a linen closet for added convenience. Beyond the dining room sliding glass doors you'll find a 10' x 15' fully screened Florida Room perfect for enjoying the breezy outdoors without the bugs plus an additional 10'x 12' concrete slab giving you ample space for grilling and outdoor dining. Spacious 2-Car Garage has plenty of room for vehicles and additional storage.
This gated community features an 18 hole Golf Course, Pro Shop, 3 pools plus a Restaurant. A few of the other ammenities include a 25,000 square foot community center, Billiards, Library, Classes and Social events as well as Pickleball, Tennis and Bocce Ball. There is an airgun shooting range, traveling softball leagues and much more! Owner/agent. No CDD No BOND! Easy to show, easy to sell!
Location
State FL
County Marion
Community Spruce Creek South
Zoning PUD
Rooms
Other Rooms Florida Room, Formal Dining Room Separate
Interior
Interior Features Cathedral Ceiling(s), Ceiling Fans(s), Eat-in Kitchen, Living Room/Dining Room Combo, Open Floorplan, Primary Bedroom Main Floor, Split Bedroom, Stone Counters, Thermostat, Vaulted Ceiling(s), Walk-In Closet(s)
Heating Central, Electric, Heat Pump
Cooling Central Air
Flooring Carpet, Luxury Vinyl, Tile
Fireplace false
Appliance Cooktop, Dishwasher, Electric Water Heater, Microwave, Range, Refrigerator
Laundry Electric Dryer Hookup, In Garage, Washer Hookup
Exterior
Exterior Feature Irrigation System, Lighting, Rain Gutters, Sliding Doors, Tennis Court(s)
Garage Spaces 2.0
Community Features Buyer Approval Required, Clubhouse, Deed Restrictions, Dog Park, Fitness Center, Gated Community - Guard, Golf Carts OK, Golf, Pool, Restaurant, Tennis Courts
Utilities Available Cable Available, Electricity Available, Electricity Connected, Private, Sewer Connected, Sprinkler Meter, Street Lights, Underground Utilities, Water Connected
Amenities Available Clubhouse, Fitness Center, Gated, Golf Course, Park, Pickleball Court(s), Pool, Recreation Facilities, Sauna, Spa/Hot Tub, Tennis Court(s), Trail(s)
Waterfront false
Roof Type Shingle
Porch Covered, Enclosed, Front Porch, Patio, Porch, Rear Porch
Attached Garage true
Garage true
Private Pool No
Building
Lot Description Cleared, In County, Landscaped, Level, Near Golf Course, Paved
Story 1
Entry Level One
Foundation Slab
Lot Size Range 0 to less than 1/4
Sewer Private Sewer
Water Private
Architectural Style Ranch
Structure Type Vinyl Siding
New Construction false
Construction Status Financing
Others
Pets Allowed Yes
HOA Fee Include Guard - 24 Hour,Common Area Taxes,Pool,Escrow Reserves Fund,Maintenance Grounds,Recreational Facilities,Security,Trash
Senior Community Yes
Ownership Fee Simple
Monthly Total Fees $171
Acceptable Financing Cash, Conventional
Membership Fee Required Required
Listing Terms Cash, Conventional
Special Listing Condition None
Read Less
Want to know what your home might be worth? Contact us for a FREE valuation!

Our team is ready to help you sell your home for the highest possible price ASAP

© 2024 My Florida Regional MLS DBA Stellar MLS. All Rights Reserved.
Bought with WORTH CLARK REALTY






