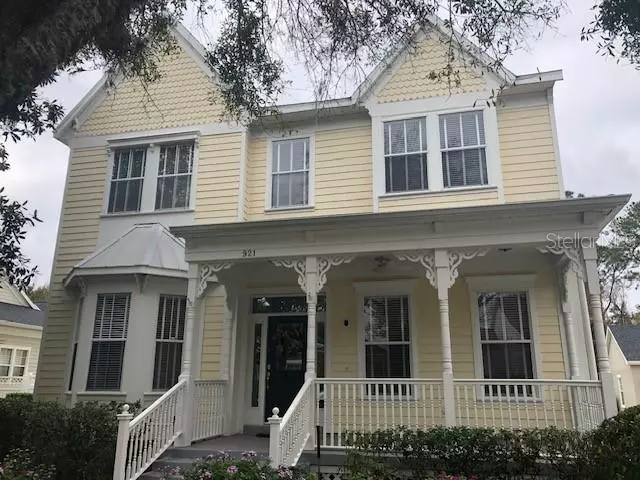$1,050,000
$1,199,900
12.5%For more information regarding the value of a property, please contact us for a free consultation.
921 JASMINE ST Celebration, FL 34747
5 Beds
5 Baths
3,639 SqFt
Key Details
Sold Price $1,050,000
Property Type Single Family Home
Sub Type Single Family Residence
Listing Status Sold
Purchase Type For Sale
Square Footage 3,639 sqft
Price per Sqft $288
Subdivision Celebration Village Unit 2
MLS Listing ID O6190162
Sold Date 07/30/24
Bedrooms 5
Full Baths 5
HOA Fees $128/qua
HOA Y/N Yes
Originating Board Stellar MLS
Year Built 1998
Annual Tax Amount $14,028
Lot Size 9,583 Sqft
Acres 0.22
Property Description
Location, Location, Location. This original Celebration home is located on Jasmine street and is within easy walking distance of the town center and elementary school. Home features 5 bedrooms and 5 baths with GUEST BEDROOM ON 1ST FLOOR. Charming front and back porches. Separate Formal Dining and Living rooms. Lovely foyer entry with spacious Guest bedroom on first floor- generous walk in closet. Large Kitchen opens to Family room area with views of preserve and beautiful paved courtyard. Great for entertaining guests and family. Large Master suite and Master bathroom with Jacuzzi tub and separate shower. Very large walk in closet & Plenty of storage space. 2nd floor features 3 bedrooms, 3 bathrooms and a Loft/Bonus room area. Upgrades include NEW ROOF 2017, 3 AC units.
Very private backyard with PVC fencing. Rental income producing 1 BEDROOM GUEST APT. w/ SEPARATE ENTRANCE. You'll love this beautiful street with mature landscaping and PRIME LOCATION
Home is priced to sell.
Location
State FL
County Osceola
Community Celebration Village Unit 2
Zoning OPUD
Interior
Interior Features Attic Fan, Cathedral Ceiling(s), Ceiling Fans(s), High Ceilings, Kitchen/Family Room Combo, Open Floorplan, Primary Bedroom Main Floor, PrimaryBedroom Upstairs, Walk-In Closet(s)
Heating Central
Cooling Central Air
Flooring Carpet, Ceramic Tile
Fireplace false
Appliance Built-In Oven, Cooktop, Dishwasher, Disposal, Dryer, Electric Water Heater, Microwave, Refrigerator, Washer
Laundry Electric Dryer Hookup, Laundry Room, Washer Hookup
Exterior
Exterior Feature Balcony
Garage Spaces 3.0
Community Features Golf Carts OK
Utilities Available Cable Available, Electricity Connected, Sewer Connected, Sprinkler Meter
Roof Type Shingle
Attached Garage false
Garage true
Private Pool No
Building
Entry Level Two
Foundation Slab
Lot Size Range 0 to less than 1/4
Sewer Public Sewer
Water Public
Structure Type Cement Siding
New Construction false
Schools
Elementary Schools Celebration K-8
Middle Schools Celebration K-8
High Schools Celebration High
Others
Pets Allowed Yes
Senior Community No
Ownership Fee Simple
Monthly Total Fees $128
Membership Fee Required Required
Special Listing Condition None
Read Less
Want to know what your home might be worth? Contact us for a FREE valuation!

Our team is ready to help you sell your home for the highest possible price ASAP

© 2025 My Florida Regional MLS DBA Stellar MLS. All Rights Reserved.
Bought with CENTURY 21 CARIOTI





