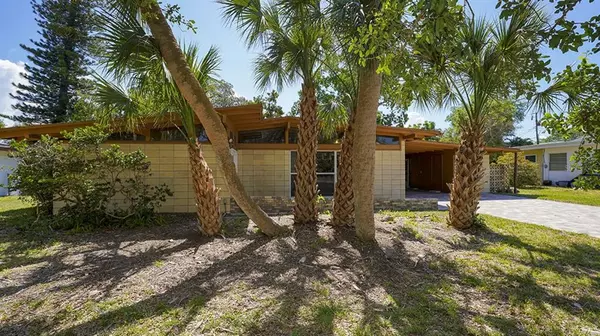$610,000
$559,000
9.1%For more information regarding the value of a property, please contact us for a free consultation.
308 PARKDALE DR Venice, FL 34285
2 Beds
2 Baths
1,156 SqFt
Key Details
Sold Price $610,000
Property Type Single Family Home
Sub Type Single Family Residence
Listing Status Sold
Purchase Type For Sale
Square Footage 1,156 sqft
Price per Sqft $527
Subdivision Bayshore Estates
MLS Listing ID A4501380
Sold Date 08/22/21
Bedrooms 2
Full Baths 2
Construction Status No Contingency
HOA Y/N No
Year Built 1958
Annual Tax Amount $2,537
Lot Size 0.290 Acres
Acres 0.29
Lot Dimensions 90x138
Property Description
MID CENTURY MODERN GEM!! Take a trip through time to discover this perfectly maintained mid-century masterpiece! Soaring wood ceilings with exposed beams are just the icing on the cake...Terrazzo floors throughout and wide open spaces in the living, dining and kitchen great room. No aqua appliances here! A contemporary kitchen with granite counters and stainless steel appliances blends in perfectly with the mid century vibe! An extra bonus room at the front entry provides more space to enjoy this lovely home. The beamed ceilings continue to the exterior carport and backyard porch thus providing the opportunity to expand the living space under roof. Located on sought after Venice island, this home is a short walk to Venice Avenue restaurants and shops as well as just blocks away from the Gulf of Mexico beaches! Plenty of room for a pool and outdoor amenities...just bring your imagination! MULTIPLE OFFER SITUATION. PLEASE USE FAR/BAR CONTRACT. OFFERS MUST BE SUBMITTED BY MIDNIGHT TUESDAY, MAY 25TH.
Location
State FL
County Sarasota
Community Bayshore Estates
Zoning RSF2
Rooms
Other Rooms Bonus Room
Interior
Interior Features Built-in Features, Cathedral Ceiling(s), Ceiling Fans(s), Eat-in Kitchen, High Ceilings, Master Bedroom Main Floor, Open Floorplan, Solid Surface Counters, Solid Wood Cabinets, Thermostat, Window Treatments
Heating Central, Electric, Heat Pump
Cooling Central Air
Flooring Terrazzo
Fireplace false
Appliance Convection Oven, Dishwasher, Disposal, Dryer, Electric Water Heater, Exhaust Fan, Ice Maker, Range, Range Hood, Refrigerator, Washer
Laundry Laundry Room, Outside
Exterior
Exterior Feature Fence, Irrigation System
Garage Covered, Driveway, Guest, Off Street, On Street
Fence Chain Link
Utilities Available Cable Available, Cable Connected, Electricity Connected, Natural Gas Connected, Sewer Connected, Water Connected
Waterfront false
Roof Type Other
Porch Covered, Deck, Patio
Attached Garage false
Garage false
Private Pool No
Building
Lot Description FloodZone, City Limits, Level, Paved
Story 1
Entry Level One
Foundation Slab
Lot Size Range 1/4 to less than 1/2
Sewer Public Sewer
Water Public
Architectural Style Mid-Century Modern
Structure Type Block
New Construction false
Construction Status No Contingency
Schools
Elementary Schools Venice Elementary
Middle Schools Venice Area Middle
High Schools Venice Senior High
Others
Pets Allowed Yes
Senior Community No
Ownership Fee Simple
Acceptable Financing Cash, Conventional
Listing Terms Cash, Conventional
Special Listing Condition None
Read Less
Want to know what your home might be worth? Contact us for a FREE valuation!

Our team is ready to help you sell your home for the highest possible price ASAP

© 2024 My Florida Regional MLS DBA Stellar MLS. All Rights Reserved.
Bought with BERKSHIRE HATHAWAY HOMESERVICE






