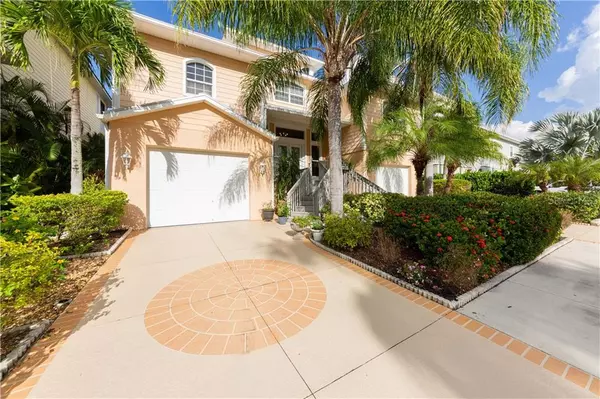$935,000
$979,000
4.5%For more information regarding the value of a property, please contact us for a free consultation.
714 SHAKETT CREEK DR Nokomis, FL 34275
3 Beds
3 Baths
3,468 SqFt
Key Details
Sold Price $935,000
Property Type Single Family Home
Sub Type Single Family Residence
Listing Status Sold
Purchase Type For Sale
Square Footage 3,468 sqft
Price per Sqft $269
Subdivision Shakett Creek Pointe
MLS Listing ID N6107563
Sold Date 04/24/20
Bedrooms 3
Full Baths 3
Construction Status Appraisal,Financing,Inspections
HOA Fees $87/ann
HOA Y/N Yes
Year Built 2004
Annual Tax Amount $7,163
Lot Size 6,969 Sqft
Acres 0.16
Property Description
Stunning water views from this Key West style home on Shakett Creek. Located in the desirable gated community of Shakett Creek Pointe. A boaters delight! Heated pool and spa with incredible views of the water. This 3 bedroom 3 bath home features an open concept living area that's both light and bright with a huge screened balcony with expansive water views. The kitchen includes granite counters, wood cabinetry, built in double ovens, and a built in cook top. Crown molding throughout the main living areas and bedrooms. Built in cabinetry in living room. Plenty of space for all your patio furniture on the large 2nd story screened balcony. All bedrooms feature walk in closets for plenty of storage space. 3rd floor maser suite with balcony. 3 car garage. Elevator access to all floors. Impact windows and sliders. Start living the dream today!
Location
State FL
County Sarasota
Community Shakett Creek Pointe
Zoning RSF1
Rooms
Other Rooms Inside Utility
Interior
Interior Features Built-in Features, Ceiling Fans(s), Crown Molding, Elevator, High Ceilings, Open Floorplan, Stone Counters, Window Treatments
Heating Central
Cooling Central Air
Flooring Carpet, Tile
Fireplaces Type Electric
Fireplace true
Appliance Built-In Oven, Cooktop, Dishwasher, Dryer, Microwave, Refrigerator, Washer
Laundry Inside, Laundry Room
Exterior
Exterior Feature Balcony, Irrigation System, Sidewalk
Garage Spaces 3.0
Pool Heated, In Ground
Community Features Gated, Irrigation-Reclaimed Water, Sidewalks
Utilities Available Public
Waterfront Description Bay/Harbor,Brackish Water,Canal - Brackish,Canal - Saltwater,Creek,River Front
View Y/N 1
Water Access 1
Water Access Desc Bay/Harbor,Brackish Water,Canal - Brackish,Canal - Saltwater,Creek,River
View Pool, Water
Roof Type Metal
Porch Covered, Deck, Screened
Attached Garage true
Garage true
Private Pool Yes
Building
Entry Level Three Or More
Foundation Slab
Lot Size Range Up to 10,889 Sq. Ft.
Sewer Public Sewer
Water Public
Architectural Style Key West
Structure Type Block,Stucco
New Construction false
Construction Status Appraisal,Financing,Inspections
Others
Pets Allowed Yes
HOA Fee Include Private Road
Senior Community No
Pet Size Extra Large (101+ Lbs.)
Ownership Fee Simple
Monthly Total Fees $87
Acceptable Financing Cash, Conventional
Membership Fee Required Required
Listing Terms Cash, Conventional
Num of Pet 3
Special Listing Condition None
Read Less
Want to know what your home might be worth? Contact us for a FREE valuation!

Our team is ready to help you sell your home for the highest possible price ASAP

© 2024 My Florida Regional MLS DBA Stellar MLS. All Rights Reserved.
Bought with MICHAEL SAUNDERS & COMPANY






