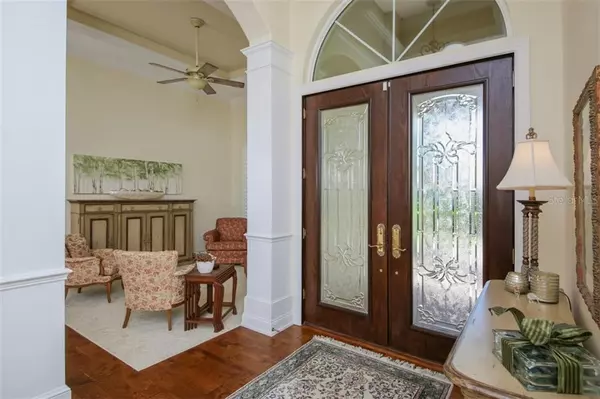$775,000
$824,900
6.0%For more information regarding the value of a property, please contact us for a free consultation.
2125 CALUSA LAKES BLVD Nokomis, FL 34275
3 Beds
3 Baths
3,248 SqFt
Key Details
Sold Price $775,000
Property Type Single Family Home
Sub Type Single Family Residence
Listing Status Sold
Purchase Type For Sale
Square Footage 3,248 sqft
Price per Sqft $238
Subdivision Calusa Lakes,
MLS Listing ID A4443274
Sold Date 07/24/20
Bedrooms 3
Full Baths 3
Construction Status Appraisal,Financing,Inspections
HOA Fees $73/qua
HOA Y/N Yes
Year Built 2011
Annual Tax Amount $6,855
Lot Size 0.350 Acres
Acres 0.35
Property Description
Executive custom built home by award winning Beechwood Builders. It is an energy-efficient home built in 2011 using green construction Icynene insulation and high impact glass. Entering the foyer you will note the beautiful wood floor through-out the entire home, architectural features with tray ceilings and crown molding and an open floor plan that is perfect for entertaining! The chef's kitchen features a large walk i n pantry, custom cabinets with ample storage, a stainless steel farm style sink, island with a second sink, a butler's pantry, bar with wine refrigerator! Double ovens are featured along with an induction cook top stove. The outdoor kitchen/barbecue area has a variety of seating options as well as room for sunning chairs around this spectacular salt water Pebble Tec swimming pool and spa! The brick pavers complete this serene outdoor space overlooking a pond and the 16th green of the golf course! The home includes a beautiful master bedroom suite including his and hers California closets. The master bathroom was updated with new cabinets and granite. Double doors lead out to the pool/lanai. Bedrooms #2 & #3 feature large closets with custom built in dressers. They also each have a private outdoor seating area! The large Bonus room in the back of the home can be used as an office, media room, or 4th bedroom. The 3 stall garage includes a work bench, cabinets and overhead storage. Large palm trees highlight the Florida style landscaping around the home. Home is move in ready!
Location
State FL
County Sarasota
Community Calusa Lakes,
Zoning RSF2
Rooms
Other Rooms Bonus Room
Interior
Interior Features Ceiling Fans(s), Central Vaccum, Coffered Ceiling(s), Crown Molding, Eat-in Kitchen, High Ceilings, Open Floorplan, Stone Counters, Thermostat, Walk-In Closet(s), Window Treatments
Heating Electric, Propane
Cooling Central Air, Humidity Control
Flooring Ceramic Tile, Hardwood
Fireplaces Type Gas, Living Room, Non Wood Burning
Furnishings Unfurnished
Fireplace true
Appliance Bar Fridge, Built-In Oven, Convection Oven, Cooktop, Dishwasher, Disposal, Dryer, Electric Water Heater, Exhaust Fan, Freezer, Ice Maker, Microwave
Laundry Inside, Laundry Room
Exterior
Exterior Feature Irrigation System, Lighting, Outdoor Grill, Outdoor Kitchen, Sliding Doors
Parking Features Driveway, Garage Door Opener, Workshop in Garage
Garage Spaces 3.0
Pool Auto Cleaner, Child Safety Fence, Fiber Optic Lighting, Gunite, Heated, In Ground, Salt Water, Screen Enclosure, Self Cleaning, Tile
Community Features Gated, Golf Carts OK, Golf, Irrigation-Reclaimed Water, No Truck/RV/Motorcycle Parking, Sidewalks, Tennis Courts
Utilities Available Electricity Connected, Phone Available, Propane, Public, Sewer Connected, Street Lights, Underground Utilities
Amenities Available Cable TV, Clubhouse, Fence Restrictions, Gated, Golf Course, Security, Tennis Court(s), Vehicle Restrictions
View Y/N 1
View Golf Course
Roof Type Concrete
Porch Covered, Screened
Attached Garage true
Garage true
Private Pool Yes
Building
Lot Description City Limits, In County, On Golf Course
Entry Level One
Foundation Slab, Stem Wall
Lot Size Range 1/4 Acre to 21779 Sq. Ft.
Sewer Public Sewer
Water Canal/Lake For Irrigation
Architectural Style Custom, Florida
Structure Type Block
New Construction false
Construction Status Appraisal,Financing,Inspections
Schools
Elementary Schools Laurel Nokomis Elementary
Middle Schools Laurel Nokomis Middle
High Schools Venice Senior High
Others
Pets Allowed Yes
HOA Fee Include 24-Hour Guard,Maintenance Grounds
Senior Community No
Ownership Fee Simple
Monthly Total Fees $73
Acceptable Financing Cash, Conventional
Membership Fee Required Required
Listing Terms Cash, Conventional
Special Listing Condition None
Read Less
Want to know what your home might be worth? Contact us for a FREE valuation!

Our team is ready to help you sell your home for the highest possible price ASAP

© 2024 My Florida Regional MLS DBA Stellar MLS. All Rights Reserved.
Bought with PREMIER SOTHEBYS INTL REALTY






