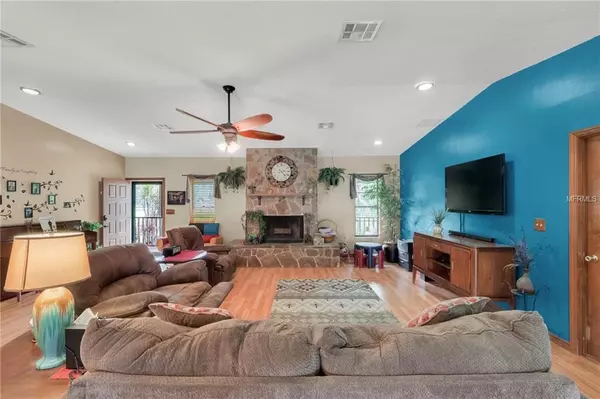$387,000
$395,000
2.0%For more information regarding the value of a property, please contact us for a free consultation.
Address not disclosed Saint Cloud, FL 34771
3 Beds
2 Baths
1,972 SqFt
Key Details
Sold Price $387,000
Property Type Single Family Home
Sub Type Single Family Residence
Listing Status Sold
Purchase Type For Sale
Square Footage 1,972 sqft
Price per Sqft $196
Subdivision Starline Estates
MLS Listing ID S5017584
Sold Date 05/31/19
Bedrooms 3
Full Baths 2
Construction Status Inspections
HOA Y/N No
Year Built 1984
Annual Tax Amount $2,725
Lot Size 5.400 Acres
Acres 5.4
Property Description
What an amazing opportunity to have 5+ acres just off desirable Narcoossee Rd. You will fall in love with this 3/2 pool home as soon as you drive up. Picture yourself relaxing on the front porch, taking a swim in your pool, or exploring this georgeous property. This home features a separate detached 2 car garage with unfinished loft and a barn in the back ready for your animals. The newer metal roof is also a great feature with this home. There are 2 wells on the property and a fence. Inside you are welcomed with vaulted ceilings and a wood burning fireplace. This split floor plan also comes with a den/office and a beautifully finished Florida room. The kitchen has newer appliances. Do not wait to make this your new home!
Location
State FL
County Osceola
Community Starline Estates
Zoning OAR2
Rooms
Other Rooms Den/Library/Office, Florida Room
Interior
Interior Features Ceiling Fans(s), Living Room/Dining Room Combo, Split Bedroom, Vaulted Ceiling(s), Walk-In Closet(s)
Heating Central
Cooling Central Air
Flooring Carpet, Laminate, Tile
Fireplaces Type Living Room, Wood Burning
Furnishings Unfurnished
Fireplace true
Appliance Dishwasher, Dryer, Electric Water Heater, Freezer, Microwave, Range, Refrigerator, Washer, Water Softener
Laundry In Garage
Exterior
Exterior Feature Fence, Irrigation System, Satellite Dish
Parking Features Garage Door Opener, RV Carport
Garage Spaces 2.0
Pool Gunite, In Ground
Utilities Available BB/HS Internet Available, Cable Available, Electricity Connected
Roof Type Metal
Porch Covered, Front Porch, Rear Porch, Screened
Attached Garage true
Garage true
Private Pool Yes
Building
Lot Description In County, Oversized Lot, Street Dead-End
Entry Level One
Foundation Slab
Lot Size Range 5 to less than 10
Sewer Septic Tank
Water Well
Architectural Style Ranch
Structure Type Siding,Wood Frame
New Construction false
Construction Status Inspections
Others
Pets Allowed Yes
Senior Community No
Ownership Fee Simple
Acceptable Financing Cash, Conventional, FHA, VA Loan
Listing Terms Cash, Conventional, FHA, VA Loan
Special Listing Condition None
Read Less
Want to know what your home might be worth? Contact us for a FREE valuation!

Our team is ready to help you sell your home for the highest possible price ASAP

© 2024 My Florida Regional MLS DBA Stellar MLS. All Rights Reserved.
Bought with CENTER POINTE REALTY GROUP, LLC






