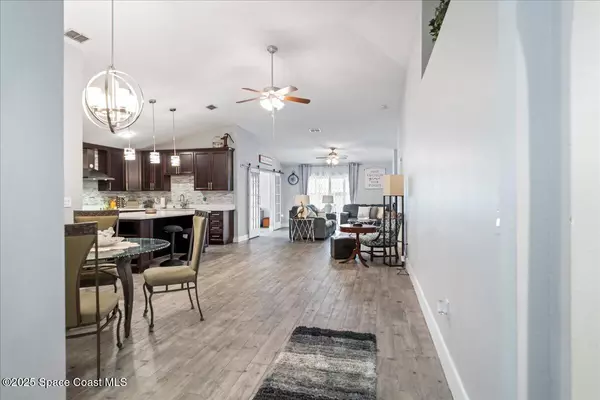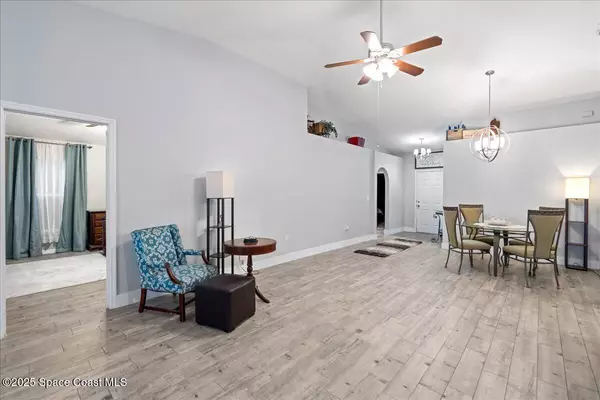1237 White Oak CIR Melbourne, FL 32934
3 Beds
2 Baths
1,865 SqFt
OPEN HOUSE
Sat Jan 18, 11:00am - 1:10pm
UPDATED:
01/17/2025 04:00 PM
Key Details
Property Type Single Family Home
Sub Type Single Family Residence
Listing Status Active
Purchase Type For Sale
Square Footage 1,865 sqft
Price per Sqft $222
Subdivision Magnolia Lakes Phase 3
MLS Listing ID 1034472
Style Ranch
Bedrooms 3
Full Baths 2
HOA Fees $380/ann
HOA Y/N Yes
Total Fin. Sqft 1865
Originating Board Space Coast MLS (Space Coast Association of REALTORS®)
Year Built 2002
Annual Tax Amount $5,284
Tax Year 2024
Lot Size 5,663 Sqft
Acres 0.13
Property Description
Welcome to your dream home! This stunning 3-bedroom, 2-bath property, complete with a bonus room, offers an open floor plan perfect for entertaining or everyday living. The chef's dream kitchen serves as the heart of the home, featuring modern appliances, ample counter space, and a layout designed for both functionality and style.
The bonus room adds versatility, providing the perfect space for a home office, playroom, gym, or guest retreat—tailored to suit your lifestyle.
Step outside to your fully fenced backyard, offering privacy and the perfect setting for outdoor gatherings, gardening, or simply relaxing in your own personal oasis.
Enjoy the perks of living in a community that features a sparkling pool and basketball court, perfect for staying active and connecting with neighbors. Don't miss this incredible opportunity to own a versatile and modern home with a fenced backyard in a highly sought-after neighborhood!
Location
State FL
County Brevard
Area 321 - Lake Washington/S Of Post
Direction I-95 to Eau Gallie Blvd. ( Exit 183) To White Oak Circle.
Interior
Interior Features Breakfast Bar, Ceiling Fan(s), Entrance Foyer, Kitchen Island, Open Floorplan, Pantry, Primary Bathroom - Tub with Shower, Primary Bathroom -Tub with Separate Shower, Vaulted Ceiling(s), Walk-In Closet(s)
Heating Central
Cooling Central Air
Flooring Laminate
Furnishings Partially
Appliance Dishwasher, Disposal, Double Oven, Dryer, Electric Oven, Electric Range, Electric Water Heater, Ice Maker, Microwave, Refrigerator, Washer
Laundry Electric Dryer Hookup
Exterior
Exterior Feature ExteriorFeatures
Parking Features Garage Door Opener
Garage Spaces 2.0
Fence Back Yard, Privacy, Wood
Utilities Available Cable Available, Electricity Connected, Sewer Connected, Water Connected
Amenities Available Basketball Court
Roof Type Shingle
Present Use Residential,Single Family
Street Surface Asphalt
Porch Patio, Screened
Garage Yes
Private Pool No
Building
Lot Description Few Trees, Sprinklers In Rear
Faces East
Story 1
Sewer Public Sewer
Water Public
Architectural Style Ranch
Level or Stories One
New Construction No
Schools
Elementary Schools Sabal
High Schools Eau Gallie
Others
Pets Allowed Yes
HOA Name Magnolia Lakes Development Homeowners Assoc.
Senior Community No
Tax ID 27-36-23-05-00000.0-0025.00
Acceptable Financing Cash, Conventional, FHA, VA Loan
Listing Terms Cash, Conventional, FHA, VA Loan
Special Listing Condition Standard






