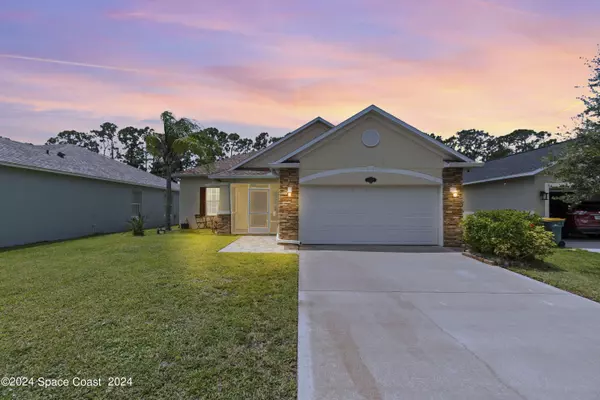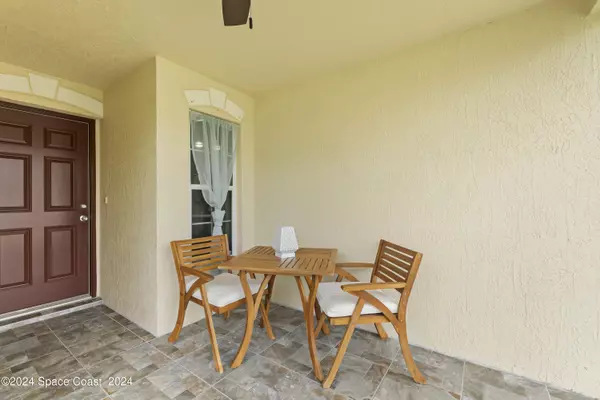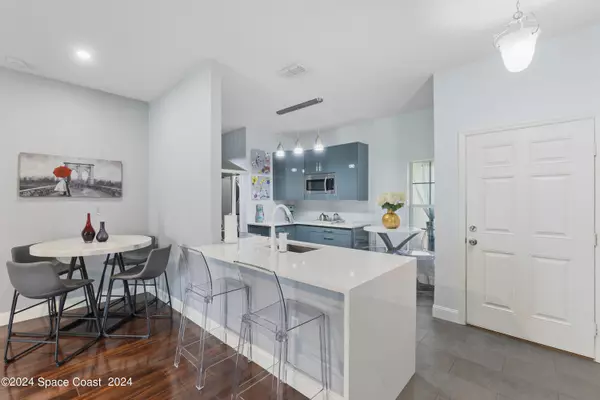3265 Burdock AVE Melbourne, FL 32904
3 Beds
2 Baths
1,500 SqFt
OPEN HOUSE
Sat Jan 18, 1:00pm - 3:00pm
UPDATED:
01/16/2025 07:10 AM
Key Details
Property Type Single Family Home
Sub Type Single Family Residence
Listing Status Active
Purchase Type For Sale
Square Footage 1,500 sqft
Price per Sqft $246
Subdivision Crystal Lakes West
MLS Listing ID 1034180
Bedrooms 3
Full Baths 2
HOA Fees $175/qua
HOA Y/N Yes
Total Fin. Sqft 1500
Originating Board Space Coast MLS (Space Coast Association of REALTORS®)
Year Built 2010
Lot Size 6,534 Sqft
Acres 0.15
Property Description
This stunning three-bedroom, two-bathroom single-family home in a gated community features a new roof (2023) and a fully updated interior. The modern kitchen boasts IKEA cabinets, quartz counter tops with a waterfall edge, stainless steel appliances, and a built-in matching pantry. Piano finished laminate floors flow throughout most of the home
The spacious living room opens to a bonus room with seven-foot picture windows, leading to an under-air sitting or reading area. Step outside to a paved patio with a built-in charcoal grill, shaded by a wooden pergola
Additional highlights include a washer and dryer (2020), water heater (2021, under warranty), and a well-maintained A/C unit. The two-car garage features a laundry sink and extra storage w/ finished floors
Retreat to the primary bedroom with a double vessel vanity, french door walk-in closet, and more. Enjoy community amenities, many lakes, sidewalks, and a playground!
Location
State FL
County Brevard
Area 331 - West Melbourne
Direction From 95 exit headed east on 192, make a right on Minton road. Continue south on Minton road until you come to the light on Eber road then make a right into Crystal Lake West. Eber road turns into burdock. 3265 burdock is about .5 mile down on the left hand side.
Interior
Interior Features Breakfast Bar, Breakfast Nook, Built-in Features, Ceiling Fan(s), Eat-in Kitchen, Entrance Foyer, Open Floorplan, Pantry, Primary Bathroom - Shower No Tub, Primary Downstairs, Split Bedrooms, Walk-In Closet(s)
Heating Central, Electric
Cooling Central Air
Flooring Laminate, Tile, Vinyl
Furnishings Negotiable
Appliance Convection Oven, Dishwasher, Disposal, Dryer, Electric Cooktop, Electric Oven, Microwave, Refrigerator, Washer
Laundry Electric Dryer Hookup, In Unit, Sink, Washer Hookup
Exterior
Exterior Feature Outdoor Kitchen
Parking Features Garage, Garage Door Opener, Gated
Garage Spaces 2.0
Utilities Available Cable Available, Cable Connected, Electricity Available, Electricity Connected, Sewer Available, Sewer Connected, Water Available
Amenities Available Basketball Court, Gated, Maintenance Grounds, Playground
Roof Type Shingle
Present Use Residential
Street Surface Asphalt
Porch Covered, Front Porch, Patio, Porch, Rear Porch, Screened
Road Frontage City Street, Private Road
Garage Yes
Private Pool No
Building
Lot Description Many Trees, Sprinklers In Front, Sprinklers In Rear, Zero Lot Line
Faces North
Story 1
Sewer Public Sewer
Water Public
Level or Stories One
Additional Building Gazebo, Outdoor Kitchen
New Construction No
Schools
Elementary Schools Meadowlane
High Schools Melbourne
Others
Pets Allowed Yes
HOA Name Crystal Lakes West HOA
Senior Community No
Security Features Security Gate,Smoke Detector(s)
Acceptable Financing Cash, Conventional, FHA, VA Loan
Listing Terms Cash, Conventional, FHA, VA Loan
Special Listing Condition Equitable Interest






