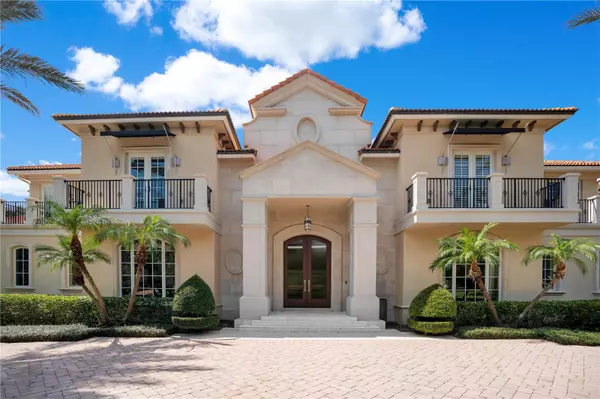
5174 VARDON DR Windermere, FL 34786
6 Beds
9 Baths
10,701 SqFt
UPDATED:
10/07/2024 07:05 PM
Key Details
Property Type Single Family Home
Sub Type Single Family Residence
Listing Status Active
Purchase Type For Sale
Square Footage 10,701 sqft
Price per Sqft $513
Subdivision Isleworth
MLS Listing ID O6246894
Bedrooms 6
Full Baths 7
Half Baths 2
HOA Fees $2,769/qua
HOA Y/N Yes
Originating Board Stellar MLS
Year Built 2008
Annual Tax Amount $45,371
Lot Size 0.820 Acres
Acres 0.82
Property Description
Location
State FL
County Orange
Community Isleworth
Zoning P-D
Rooms
Other Rooms Bonus Room, Den/Library/Office, Family Room, Formal Dining Room Separate, Formal Living Room Separate, Great Room, Media Room
Interior
Interior Features Built-in Features, Cathedral Ceiling(s), Ceiling Fans(s), Central Vaccum, Crown Molding, Eat-in Kitchen, High Ceilings, Kitchen/Family Room Combo, L Dining, Primary Bedroom Main Floor, Solid Surface Counters, Stone Counters, Tray Ceiling(s), Vaulted Ceiling(s), Walk-In Closet(s), Wet Bar
Heating Central, Electric, Heat Pump, Zoned
Cooling Central Air, Zoned
Flooring Carpet, Marble, Wood
Fireplaces Type Living Room, Other
Furnishings Partially
Fireplace true
Appliance Bar Fridge, Built-In Oven, Dishwasher, Disposal, Dryer, Exhaust Fan, Freezer, Gas Water Heater, Ice Maker, Microwave, Other, Range, Refrigerator, Washer, Wine Refrigerator
Laundry Laundry Room
Exterior
Exterior Feature Balcony, French Doors, Lighting, Outdoor Grill, Outdoor Kitchen, Rain Gutters, Sliding Doors
Garage Circular Driveway, Driveway, Garage Door Opener, Garage Faces Side
Garage Spaces 4.0
Pool Gunite, Heated, In Ground, Screen Enclosure
Community Features Buyer Approval Required, Community Mailbox, Gated Community - Guard, Golf, Playground
Utilities Available Cable Connected, Electricity Connected, Fire Hydrant, Natural Gas Connected, Public, Sprinkler Well, Underground Utilities
Amenities Available Cable TV, Gated, Playground, Security
Waterfront false
Water Access Yes
Water Access Desc Lake - Chain of Lakes
View Golf Course
Roof Type Tile
Porch Covered, Enclosed, Screened
Attached Garage true
Garage true
Private Pool Yes
Building
Lot Description Corner Lot, Near Golf Course, On Golf Course, Paved
Entry Level Two
Foundation Slab
Lot Size Range 1/2 to less than 1
Sewer Septic Tank
Water Public
Architectural Style Custom, Mediterranean
Structure Type Block,Stone,Stucco,Wood Frame
New Construction false
Schools
Elementary Schools Windermere Elem
Middle Schools Chain Of Lakes Middle
High Schools Olympia High
Others
Pets Allowed Breed Restrictions
HOA Fee Include Guard - 24 Hour,Cable TV,Escrow Reserves Fund,Internet,Maintenance Grounds,Maintenance,Security,Water
Senior Community No
Ownership Fee Simple
Monthly Total Fees $923
Acceptable Financing Cash, Conventional
Membership Fee Required Required
Listing Terms Cash, Conventional
Special Listing Condition None







